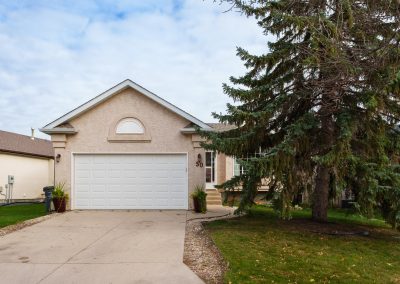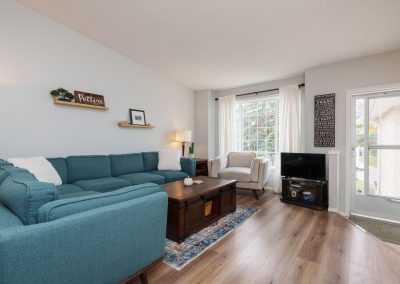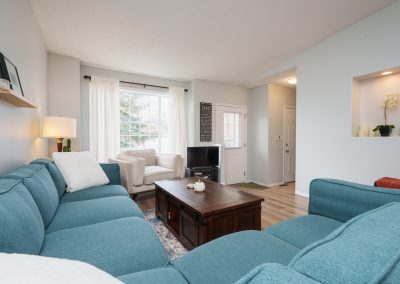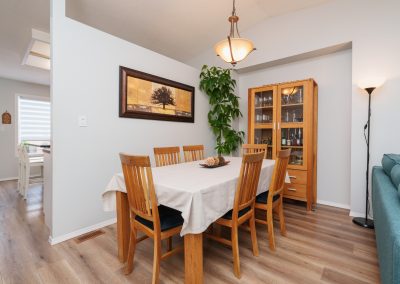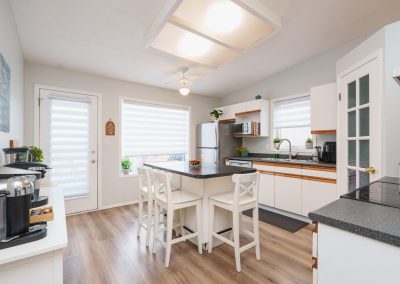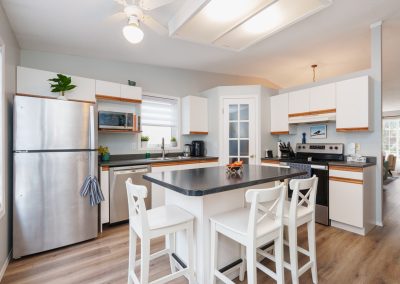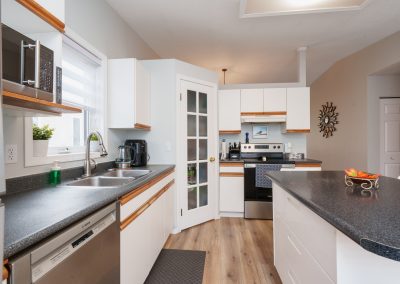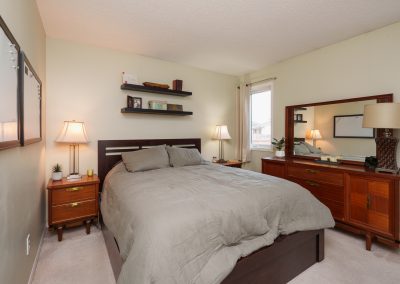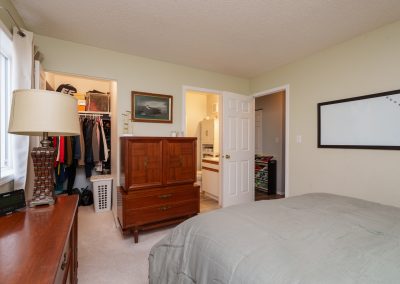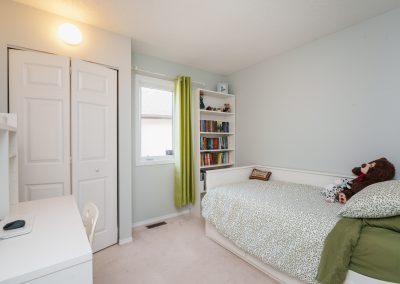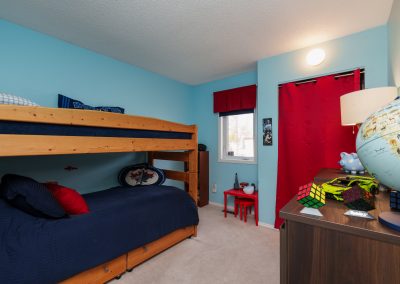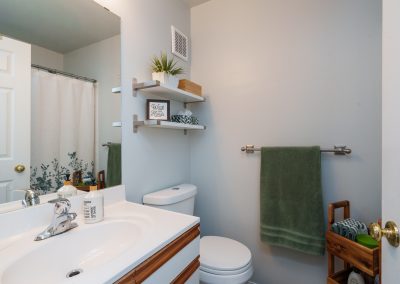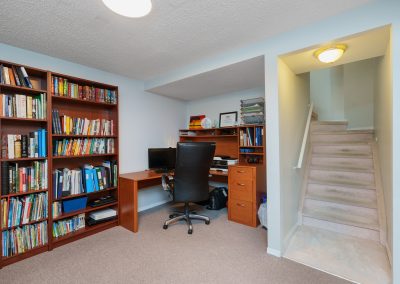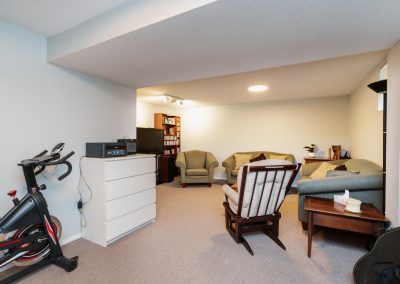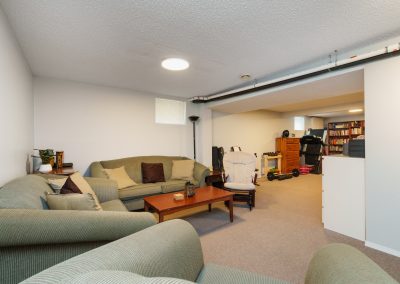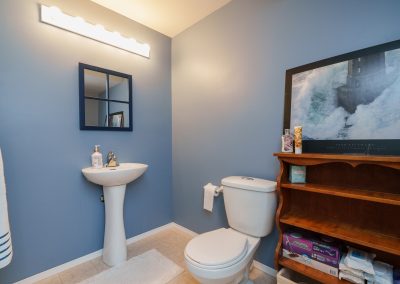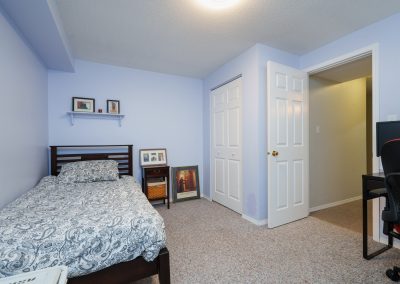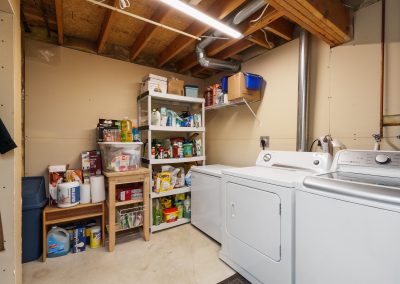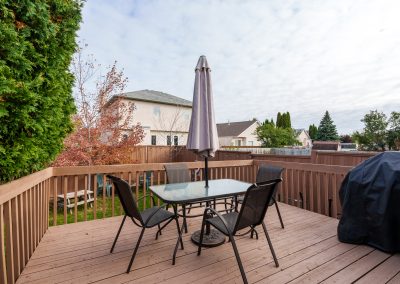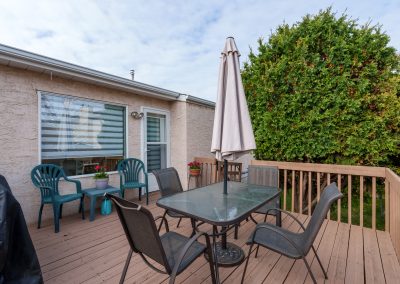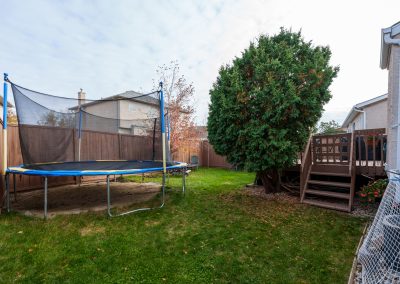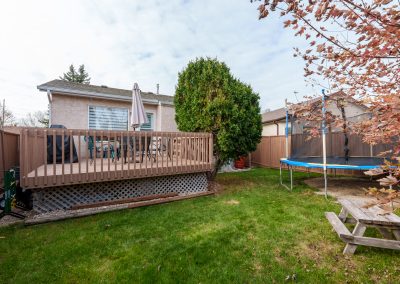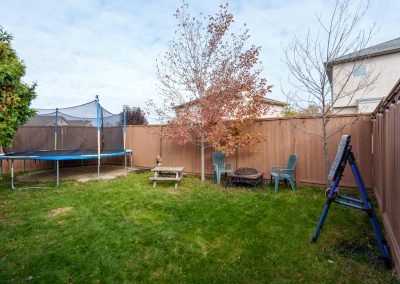50 Branson Crescent
$449,900.00
MLS 202526690
Fabulous Richmond West Bungalow – 50 Branson Crescent is affordable, bright, and updated in all of the right ways. This home features a functional family floor plan and offers 1140 square feet, 4 bedrooms, and 2.5 bathrooms (with the potential to add a third shower!). The main level consists of a large living room/dining room, kitchen with newer appliances, island and a garden door to the the deck, and 3 spacious bedrooms including the primary suite which has a large walk-in closet and 4-piece ensuite. The lower level has a very flexible space currently utilized as a rec room and home office, an additional bedroom (#4), spacious laundry room, a 2-piece bathroom, while also providing tons of storage space.
The enjoy the outdoors in your fully fenced yard on the deck off of the kitchen, with ample space for kids toys/sports. Many upgrades throughout this home: High-Eff furnace, Shingles (2024), Hot water tank (2024), Kitchen appliances (2023), and laminate flooring (2023). This home is steps away from the lovely Kirkbridge Park, close to schools/U of M, and has easy access to shopping and public transportation.
Property Features
- Bedrooms: 4
- Bathrooms: 2.5
- Parking Type: Double Attached
- Floor Space (approx.): 1,140 sq. ft
Building Features
- Style: Bungalow
- Flooring: Wall to Wall Carpet, Laminate, Vinyl
- Inclusions: Blinds, Dishwasher, Dryer, Garage Door Opener, Garage Door Opener Remote(s), Refrigerator, Stove, Washer, Window Coverings
- Features: Air Conditioning-Central, Deck, High-Efficiency Furnace, Main Floor Bathroom, No Pet, No Smoking, Sump Pump
- Water: Municipal/Community
- Sewer: Municipal/Community
Rooms
Main Level:
- Living Room 14.75 X 13.08
- Dining Room 14.08 X 7.5
- Kitchen 13 X 13.58
- Primary Bedroom 11 X 12.42
- Four Piece En-Suite Bath
- Bedroom 9.08 X 9.75
- Bedroom 9.5 X 9.75
- Four Piece Bath
Basement:
- Recreation Room 18.6 X 16.08
- Recreation Room 13.58 X 15.33
- Bedroom
- Laundry Room 9.67 X 7.58
- Two Piece Bath

